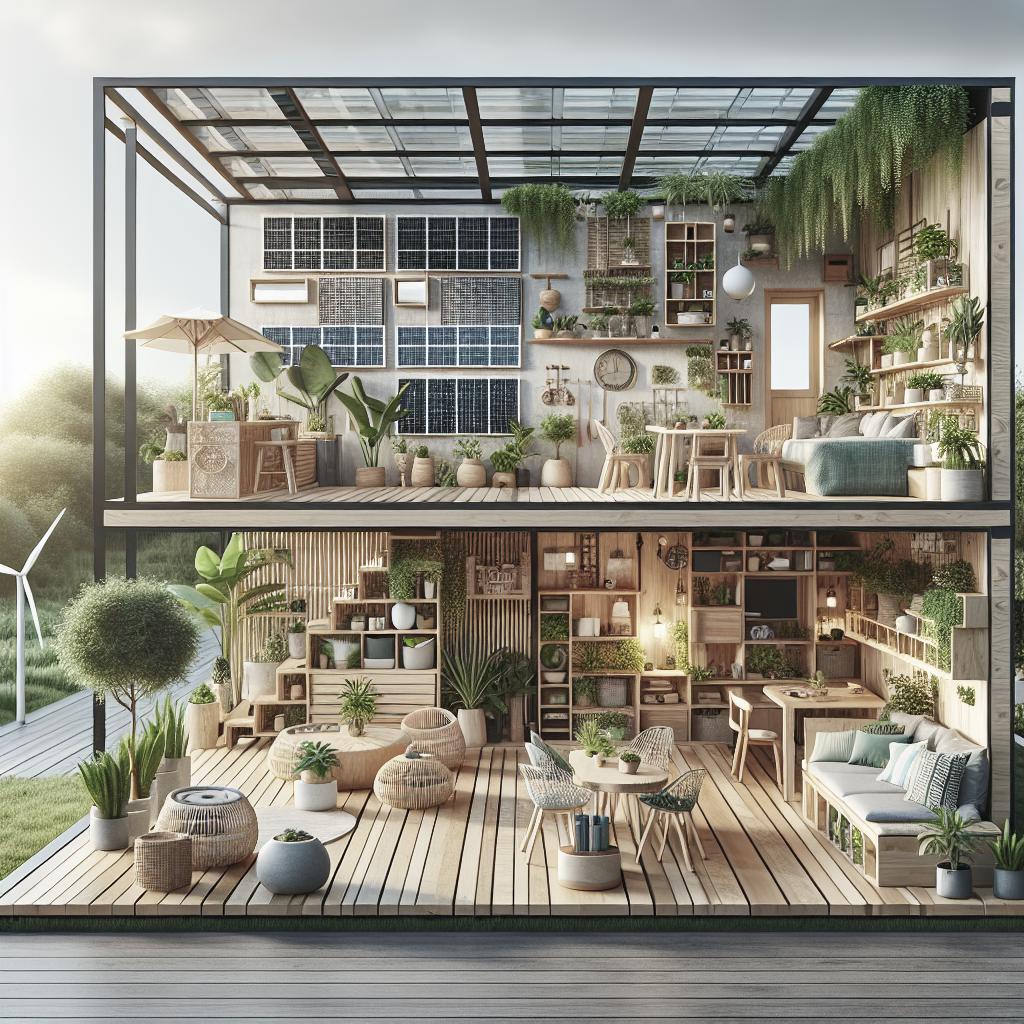“`html
How to Design Multi-Purpose Spaces for Eco-Living
In today’s world, where sustainability and efficiency are paramount, the design of multi-purpose spaces has become crucial in blending eco-living with functionality. These spaces are not only about saving the environment but also about enhancing well-being through adaptable spaces that suit a hybrid lifestyle. This blog explores various innovative spaces from around the world, such as Armazem Cowork in Portugal, Broissin Toreo Offices in Mexico, Stacked Student Housing in China, and The Garden in Germany. We will examine how these spaces respond to the demand for versatility, comfort, and sustainability, providing valuable insights for designing eco-friendly and multi-purpose environments.
Flexibility is synonymous with sustainability and well-being
Designing multi-purpose spaces is often motivated by the concept of flexibility. Flexible spaces can adapt to multiple uses, reducing the need for additional construction and thus minimizing environmental impact. This adaptability extends the lifecycle of a built environment, enabling it to not only serve diverse functions but also accommodate growing trends in sustainable living.
By integrating flexible design elements, such as movable walls or modular furniture, spaces can evolve with the needs of their occupants. This flexibility does not just optimize physical space but also fosters a sense of well-being. The ability to modify a space on demand, from co-working during the day to recreational use in the evening, enhances user comfort and satisfaction.
How can spaces respond to a hybrid lifestyle?
In an era where work and personal life are increasingly intertwined, spaces must accommodate a hybrid lifestyle. This calls for environments that support both professional productivity and leisurely relaxation. Multi-purpose spaces that blend these elements are essential in promoting balance and efficiency in daily routines.
To respond to this lifestyle, design strategies that incorporate digital technology and sustainable resources are crucial. With smart design solutions, spaces can seamlessly transition between different uses, allowing for a more integrated and sustainable approach to life and work. Incorporating lush greenery and natural light further enriches these spaces, boosting mental clarity and reducing stress.
Armazem Cowork / oitoo
Located in Portugal, Armazem Cowork by oitoo exemplifies the potential of eco-friendly office spaces. This coworking space harmonizes with its environment by utilizing natural materials, such as reclaimed wood and recycled metals, which contribute to its sustainable design ethos. The space is versatile, featuring flexible workstations and communal areas that can be reconfigured for events or collaborative projects.
The strategic use of open spaces and greenery not only facilitates a productive work atmosphere but also encourages community interaction. This design approach reduces energy consumption and maximizes natural light, reinforcing the commitment to eco-living. Armazem Cowork demonstrates how co-working environments can nurture innovation while respecting environmental principles.
Broissin Toreo Offices / BROISSIN
The Broissin Toreo Offices in Mexico City, designed by BROISSIN, are a perfect representation of modern, eco-conscious office design. By integrating modular furniture and spatial configurations, the offices thrive as dynamic workspaces that adapt to various professional needs and collaborative efforts. Green roofs and indoor gardens enhance the aesthetic and environmental quality of the space.
Sustainable materials and energy-efficient systems are pivotal to the office design, offering a blueprint for sustainable commercial spaces. The focus on air quality and natural illumination not only cuts down on energy usage but also supports employee health and productivity. These offices challenge the traditional layout, making room for a forward-thinking workspace that embraces sustainability.
Stacked Student Housing / Thirdspace Architecture Studio
In Hangzhou, China, Stacked Student Housing by Thirdspace Architecture Studio redefines student accommodations. The design maximizes limited space by stacking modular units which can be adapted according to occupancy and functional needs. These units are interspersed with communal areas, encouraging social interaction and collaborative living for students.
The project not only addresses housing shortages but also introduces sustainable living concepts to a younger generation. Solar panels, rainwater collection, and energy-efficient appliances reduce the carbon footprint while educating students about the importance of sustainable living practices. This innovative approach provides a model for future residential developments.
The Garden / Eike Becker Architekten
The Garden, by Eike Becker Architekten, located in Berlin, Germany, is a prime example of balancing urban life with nature. The mixed-use complex integrates offices, residential units, and leisure spaces with lush gardens and green balconies. This integration strengthens connections to nature while enhancing urban aesthetics.
By employing green construction techniques and sustainable materials, The Garden speaks to the diminishing environmental impact of urban development. The inclusion of green spaces not only improves air quality but also provides residents and professionals with refreshing retreats within a bustling city. The Garden stands as a beacon of modern, eco-friendly urban design.
Lessons Learned
| Project | Key Features | Sustainability Impact |
|---|---|---|
| Armazem Cowork / oitoo | Flexible workstations, recycled materials | Reduced energy consumption, enhanced community interaction |
| Broissin Toreo Offices / BROISSIN | Modular furniture, green roofs | Energy efficiency, improved air quality |
| Stacked Student Housing / Thirdspace Architecture Studio | Modular units, solar panels | Reduced carbon footprint, sustainability education |
| The Garden / Eike Becker Architekten | Mixed-use, green balconies | Diminished urban impact, enhanced air quality |
“`
