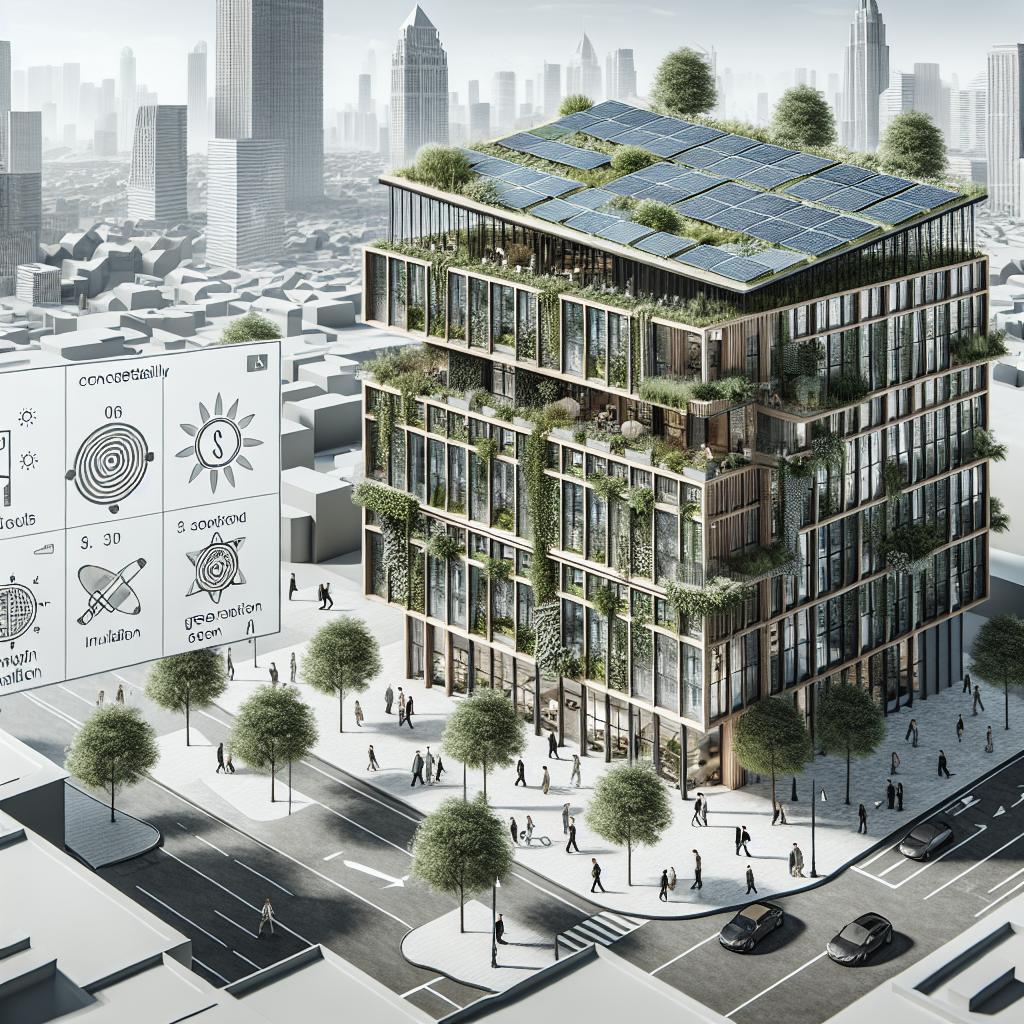“`html
How to Design a Zero-Energy Building
April 19, 2023 | By Jim Stanislaski
Designing zero-energy buildings is an innovative approach aimed at reducing the environmental footprint of construction and operation. Such buildings produce as much energy as they consume through efficient design and the integration of renewable energy sources. This post explores five fundamental strategies for achieving net zero energy: starting with climate considerations, reducing energy loads, decarbonizing building systems, minimizing embodied carbon, and incorporating biophilic design. Through these strategies, architects and builders can create sustainable structures that contribute to a healthier planet.
1. Start With Climate.
Understanding and leveraging the local climate is crucial in the design of zero-energy buildings. Begin by analyzing the local weather patterns, sun path, and prevailing winds. By doing so, designers can effectively orient buildings and design windows to maximize natural daylight, minimize heat gain, and enhance passive cooling. These strategies reduce dependence on artificial lighting and conditioning, leading to lower energy consumption.
In addition to environmental factors, consider the cultural and architectural context of the region. For instance, incorporating traditional architectural elements known for their climate resilience can be a smart move. Such designs may include overhangs for shading or courtyards for natural ventilation. By starting with climate, buildings not only become more energy-efficient but also more comfortable for occupants.
2. Reduce Load First.
One of the cornerstones of designing a zero-energy building is minimizing the building’s energy load before introducing renewable energy systems. Focus on improving insulation, air sealing, and utilizing high-performance windows to reduce heating and cooling demands. Opt for energy-efficient appliances and LED lighting to further decrease energy use.
Conducting an energy audit can pinpoint areas where energy is being wasted and provide insights for reducing consumption. Once the load is reduced, the renewable energy systems required to achieve net zero energy become smaller and more cost-effective. Reducing load first ensures the building’s design is inherently efficient and sustainable.
3. Decarbonize Building Systems.
Decarbonizing building systems involves shifting away from fossil fuels to renewable energy sources for heating, cooling, and powering buildings. Implementing electric heat pumps, solar photovoltaic panels, and wind turbines can significantly reduce carbon emissions associated with building operations. Additionally, smart building systems can optimize energy use, ensuring that the energy consumed is both clean and efficient.
For new construction and retrofits alike, selecting materials and systems with low carbon footprints is vital. Consider integrating geothermal energy or biomass systems depending on local availability and suitability. By decarbonizing building systems, zero-energy buildings reduce their impact on the environment while contributing to global carbon reduction efforts.
4. Minimize Embodied Carbon.
Embodied carbon is the carbon dioxide emitted during the manufacture, transportation, and construction of building materials. Minimizing embodied carbon is critical for zero-energy building design. Choose materials with recycled content or those sourced from sustainable practices, such as sustainably harvested wood or recycled steel.
During construction, employ techniques that reduce material waste and prioritize local materials to cut down on transportation emissions. Life cycle assessments can guide decisions about material selection by highlighting those with the lowest environmental impact. By minimizing embodied carbon, buildings become more sustainable from the very start of their lifecycle.
5. Bring the Biophilia.
Biophilic design, which seeks to integrate nature into the built environment, is a key component of zero-energy buildings. Incorporating elements like indoor plants, green walls, and natural materials can improve indoor air quality and enhance the well-being of occupants. Additionally, such features can contribute to energy efficiency by improving insulation and natural ventilation.
Natural lighting and ventilation reduce the need for artificial lighting and mechanical cooling, contributing to energy savings. By bringing biophilia into building design, we not only create spaces that are healthier and more pleasing but also more energy-efficient. Embracing biophilic design supports both human wellness and environmental sustainability.
Lessons Learned
| Strategy | Description |
|---|---|
| Start With Climate | Analyze local climate and architectural context to enhance energy efficiency through passive design strategies. |
| Reduce Load First | Minimize energy demand by utilizing efficient materials and technologies before integrating renewable systems. |
| Decarbonize Building Systems | Shift to renewable energy sources and choose low-carbon systems to reduce operational emissions. |
| Minimize Embodied Carbon | Opt for sustainable materials and construction practices to reduce emissions from material production. |
| Bring the Biophilia | Integrate natural elements into design to improve well-being and enhance energy efficiency naturally. |
“`
